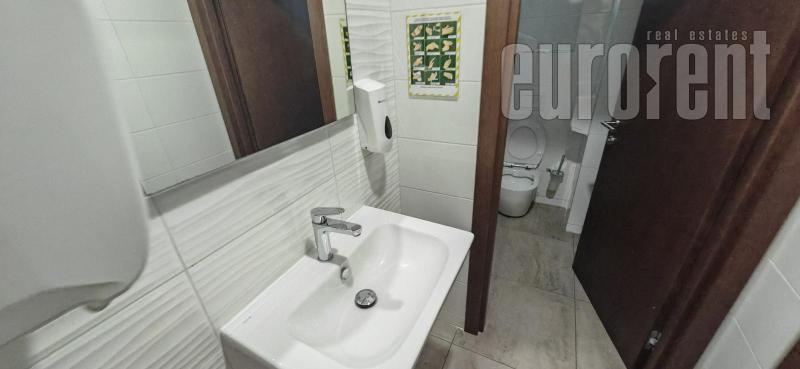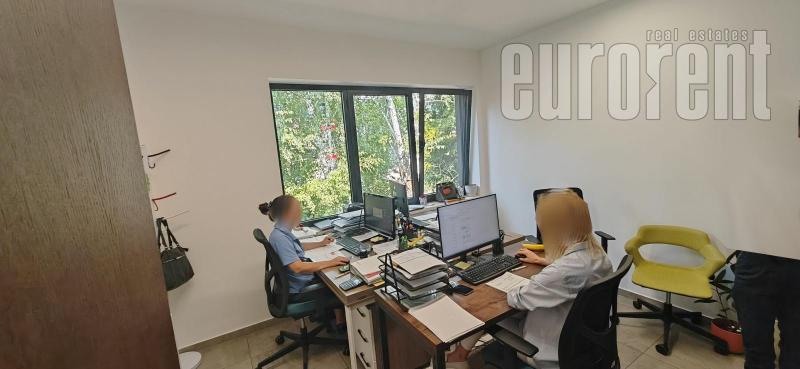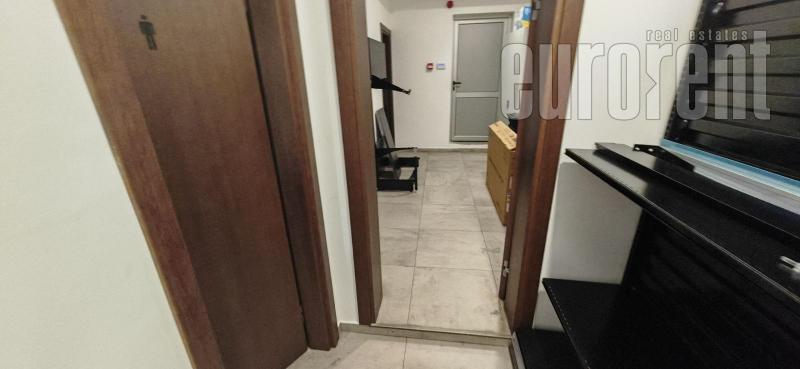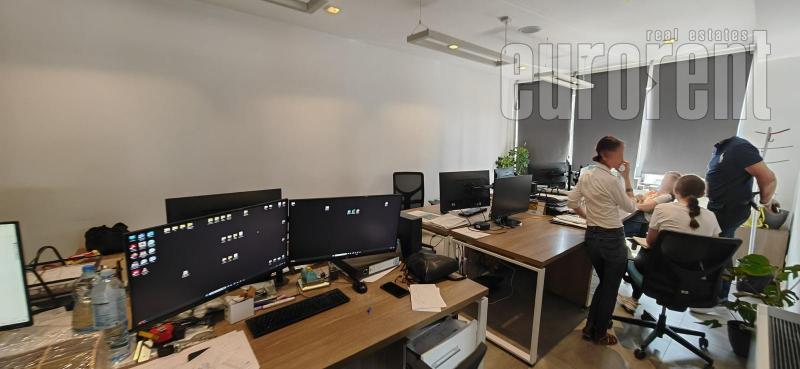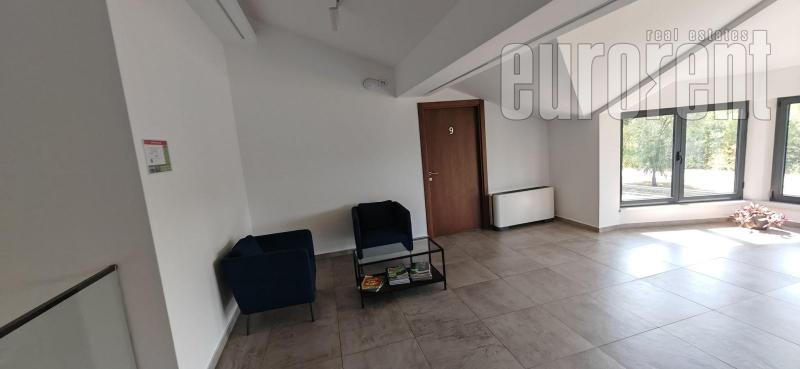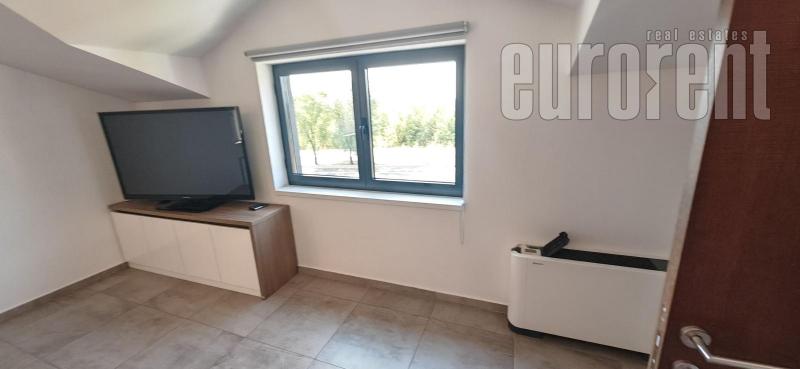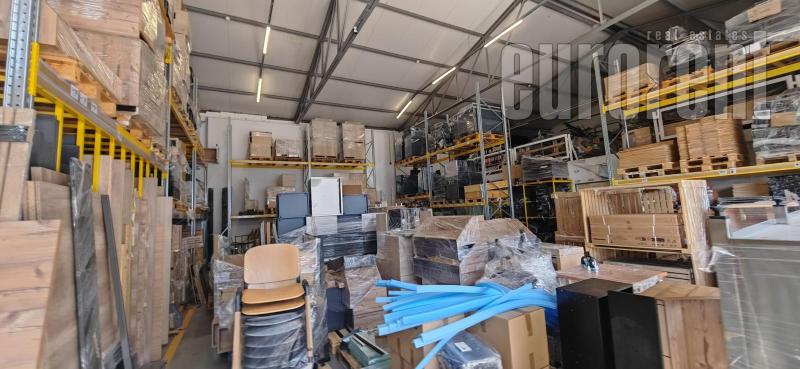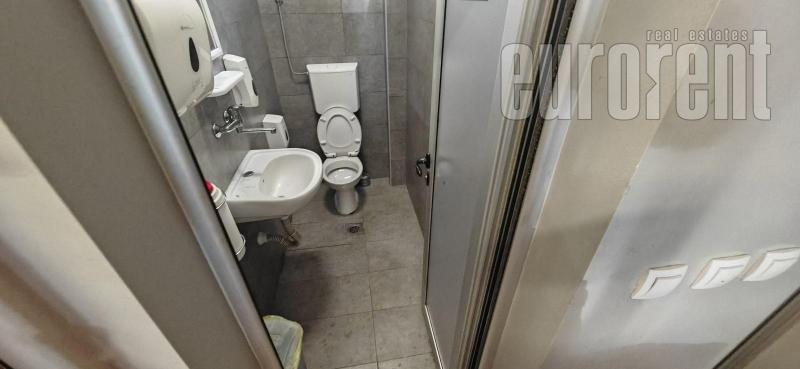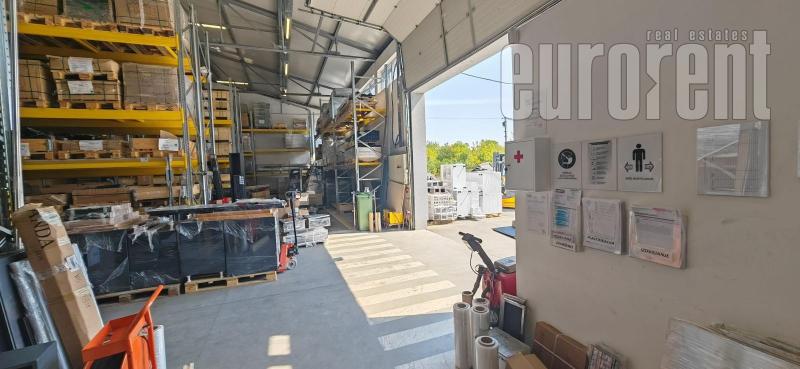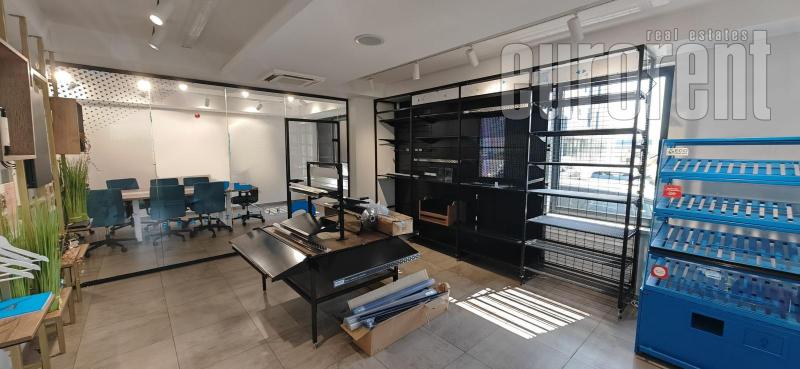
Warehouse for rent, ZEMUN, ZEMUN POLJE
#47849 · Available
- Property typemultipurpose
- Size1.643 m2
- Yard (ares) (ar)25
- Levels3
- Offices15
- Površina kancelarija500 m2
- independent
- Yes
- Yes
- Yes
- No
- 22
This business-warehouse complex is located in the industrial zone of Zemun, where international highways, airports, and railways cross, and which is connected by the Pupin bridge across the Danube to the direction to Pančevo and further to the Romanian border. The complex itself is located on a plot of land with a total area of 25 ares, and consists of an administrative building which occupies 495 m2 and a warehouse of 1,148 m2. The administrative building consists of three levels, ground floor and two floors. Ground floor - area approx. 184 m2. It consists of a reception area with an exhibition area, a conference room, offices, a server room with separated network installations, two storage rooms and a male/female toilet. From the ground floor, there is direct access to the warehouse space situated next to the building. 1st floor - area approx. 187 m2. It consists of a central hall which leads to all the rooms. It has 4 offices, a meeting room, a fully equipped kitchen, and a male/female toilet. Upper floor - area approx. 124 m2. It consists of a central hall which leads to all the rooms. It has 2 offices, the larger office has storage room of its own, and a smaller apartment with a bedroom and private bathroom. All levels are connected by a wide staircase, there are tiles on the floor. The offices on the top floor are divided by walls, while on the lower levels walls are made of glass. The warehouse space is on the ground floor, with a total area of approx. 1,148 m2. It consists of two warehouse parts, with a ceiling height of 5.5 meters, separated by a space that is currently used as a workshop, where are changing rooms and toilets as well. The warehouse is built of solid material, with a roof made of panels approx. 8 cm thick. Raised windows on the walls of the warehouse provide plenty of daylight. It has two truck entrances/exits, an industrial floor. The parking lot is asphalted and marked for 22 passenger/truck vehicles of category B and C, while the area of the entrance to the office area has a landscaped green area. The approach and the surrounding area are paved, while the building itself can be accessed directly from the secondary road. The entire space is designed so that the surroundings are decorated with greenery that supports the functionality and concept of the movement of vehicles for visitors, employees, public services and vehicles for transporting goods. It is located in a commercial zone that is close to one of the busiest roads in the country. The space was completely renovated in 2019.
